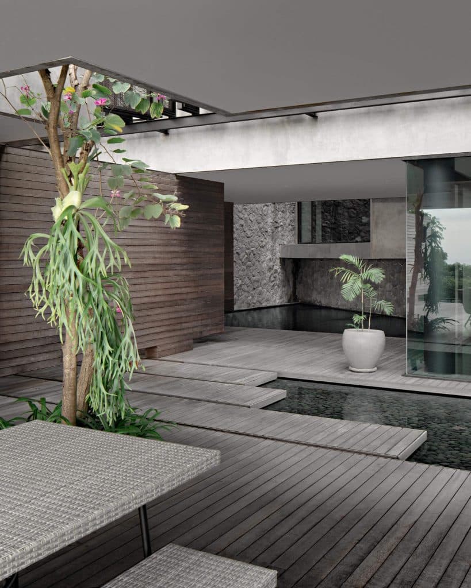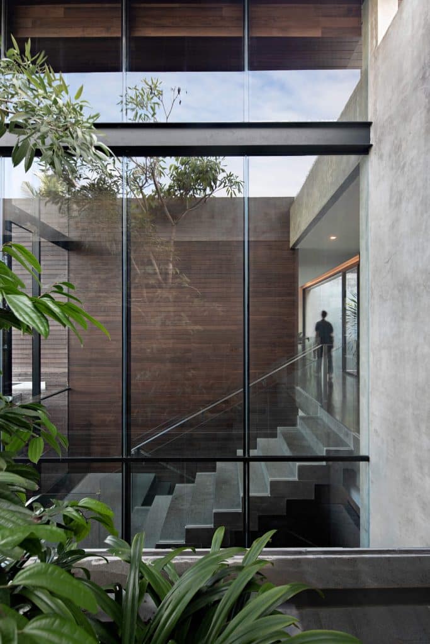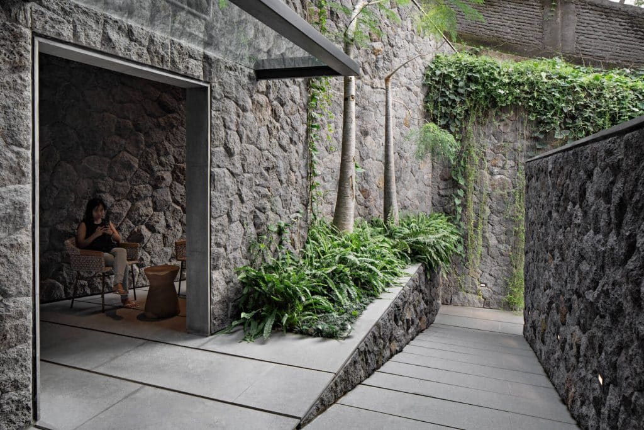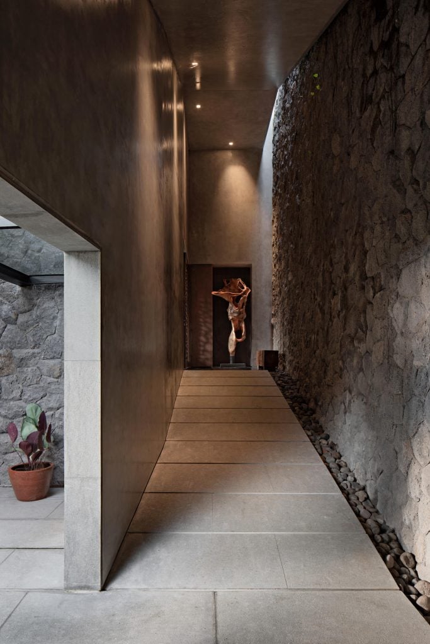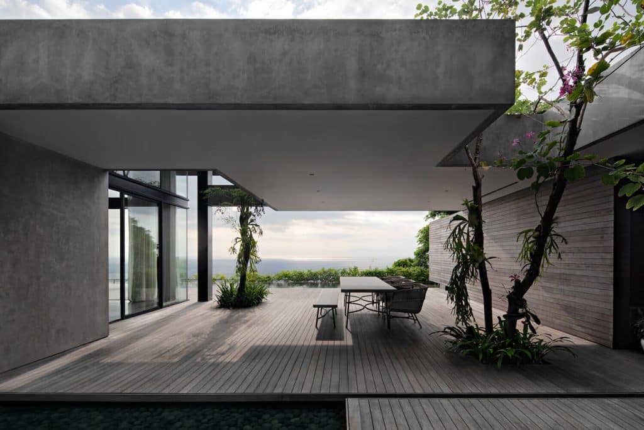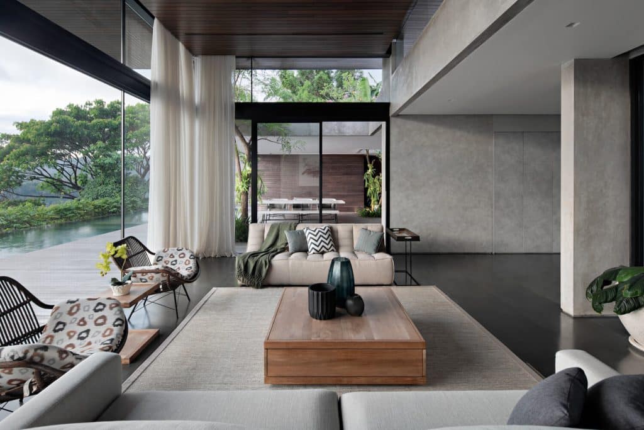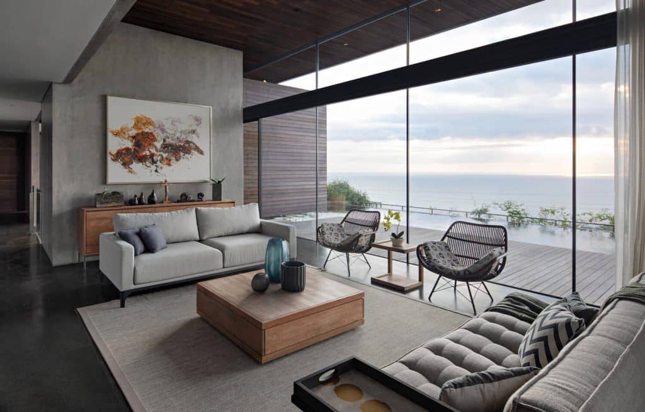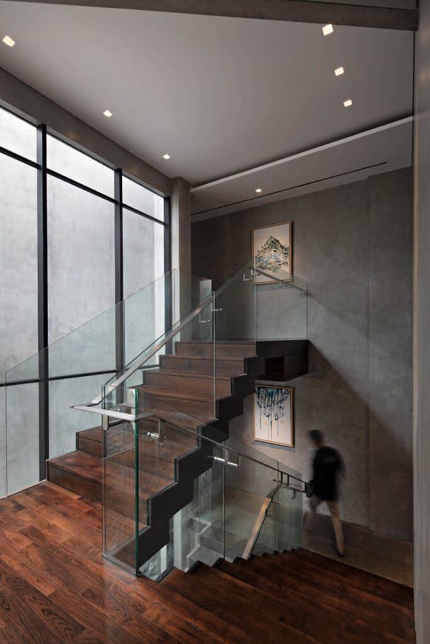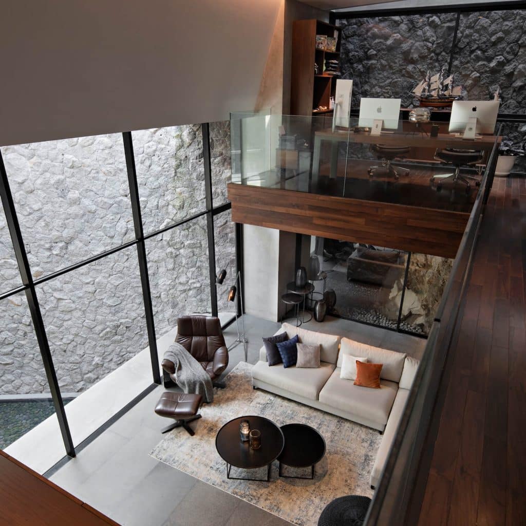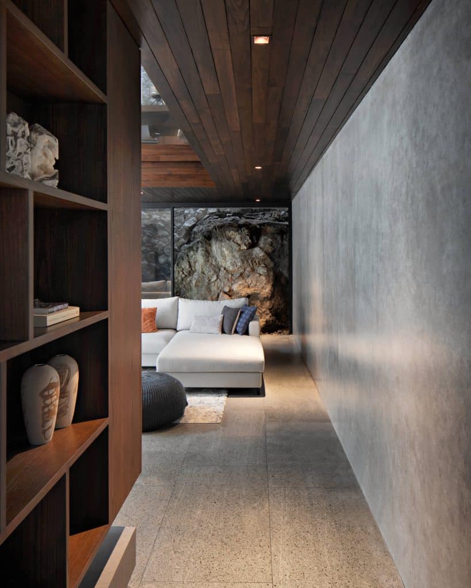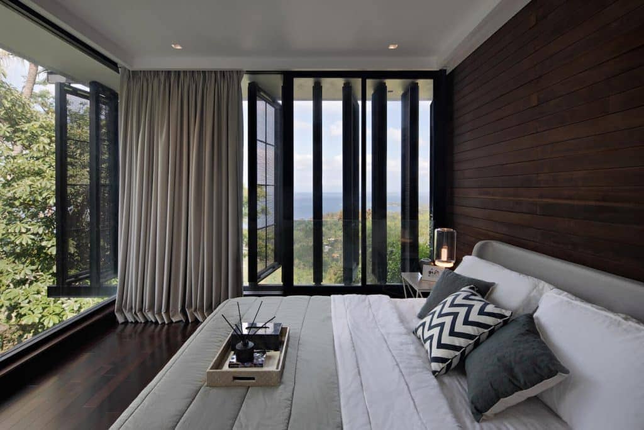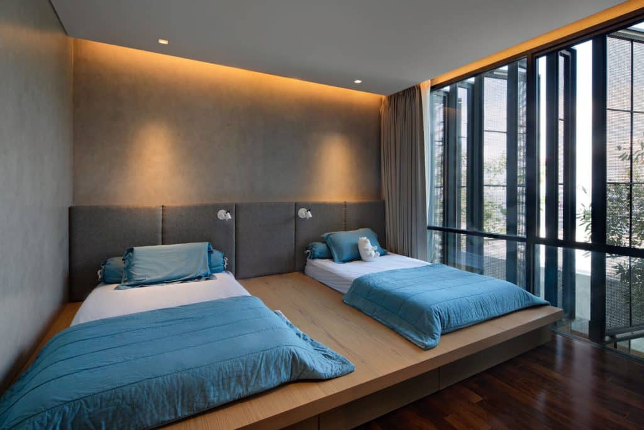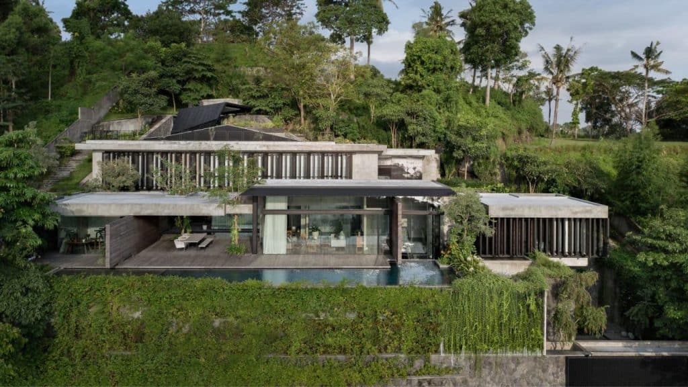
The Hill House is a stunning residence located on a rocky hill in Senggigi, Lombok, Indonesia. Designed by Wahana Architects, the house offers an immersive view of the sea horizon despite the steep and contoured land. The project was completed in 2021 and spans a built area of 1200 square meters on a 1600 square meter site.
The design approach focused on maximizing the site’s potential while creating an intimate home for a young family with three children. The architect strategically positioned the main building volume to achieve an infinity seaside view. The house comprises three building masses, with two horizontal masses oriented towards the best view potential and another mass positioned diagonally to optimize the narrower backside land perimeter.
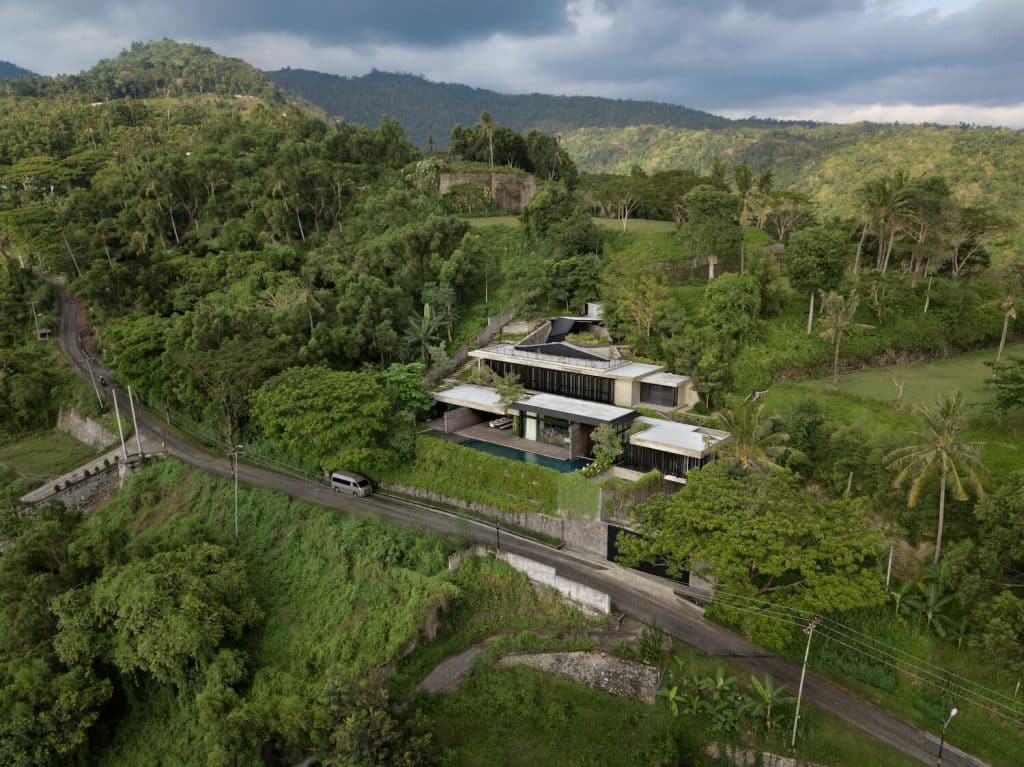
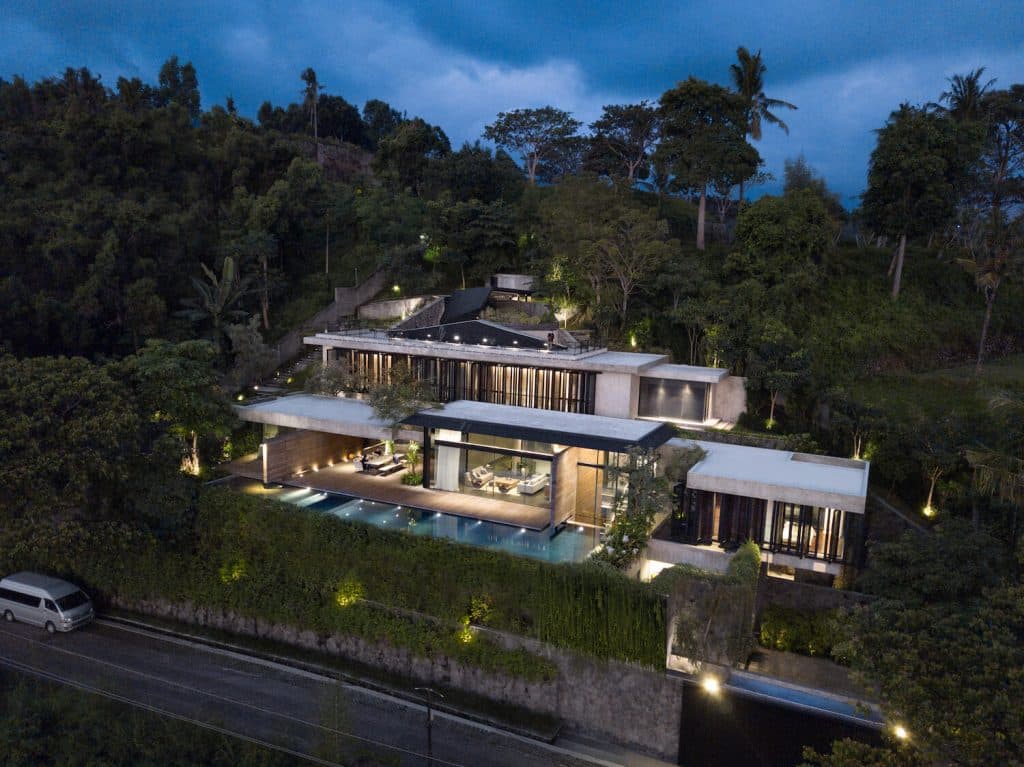
The arrangement of these masses creates a series of outdoor spaces that enhance movement and the feeling of transition between functions. Given the challenging contoured site, careful attention was paid to vertical circulation from the entrance to the highest point of the architecture. The circulation sequence starts with a cave-like entrance in the form of a ramp, leading to the living area through a semi-outdoor stair.
A family room serves as a transition area between the living-dining area and the bedrooms, visually connected to the main study area, which acts as the heart of the house for the family members. The climax of the circulation is a prayer chapel on the rooftop, accessed via a landscape staircase located at the rear of the house.
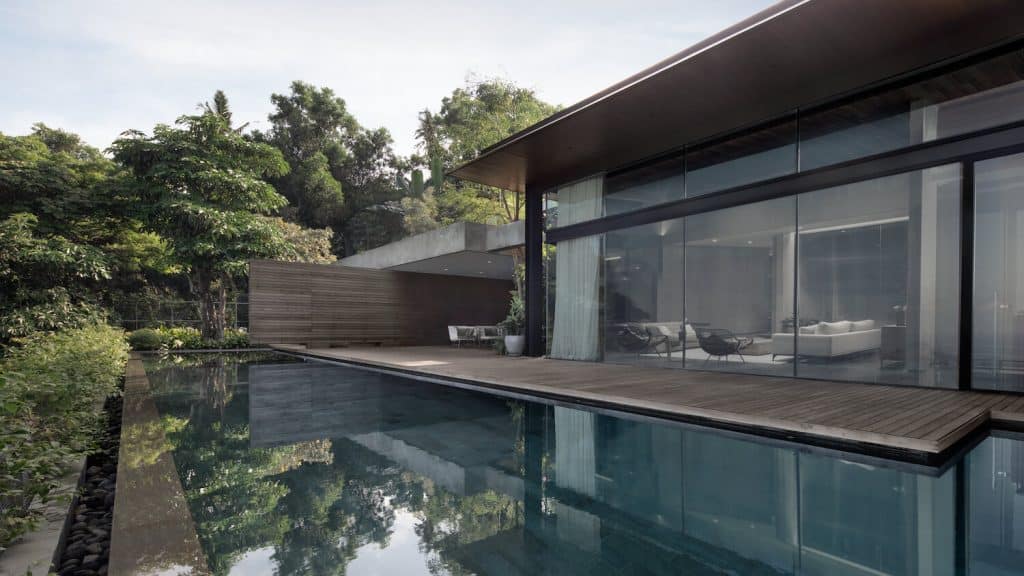
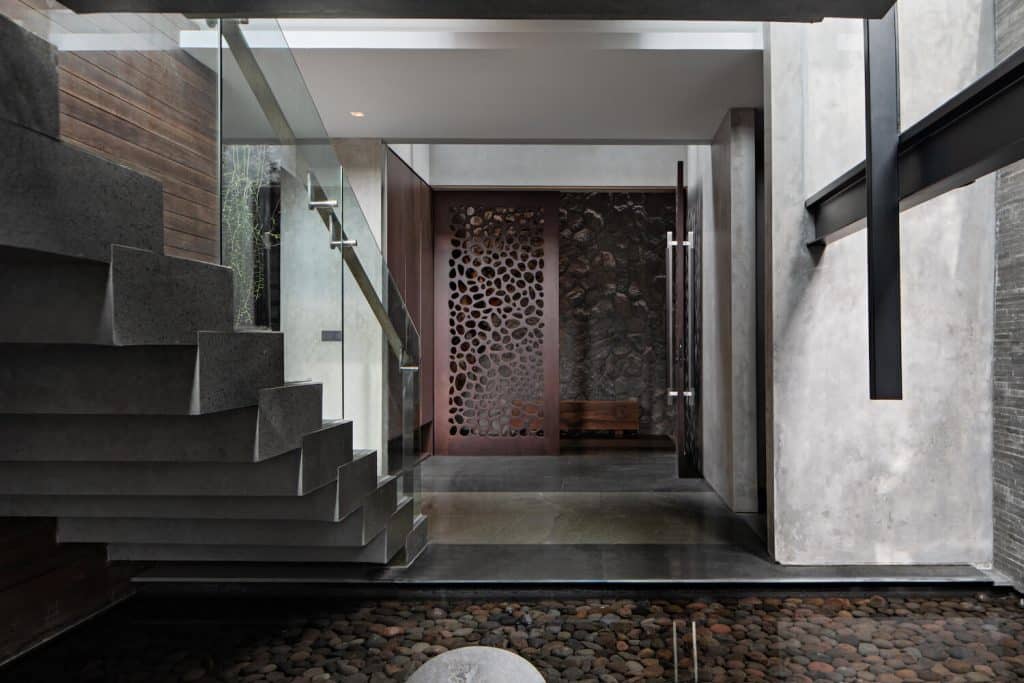
One of the main challenges of the project was the west-facing orientation of the best view potential, which exposed the house to high solar radiation throughout the year. To mitigate this, the design incorporated a gap between the architecture and the rocky wall, allowing for good natural air circulation.
Synthetic woven vertical panels with a certain degree of inclination were installed as shading elements, effectively filtering direct sunlight and minimizing heat gain in the building. The Hill House stands as a testament to the successful integration of architecture and nature, offering a tranquil retreat for the family while celebrating the breathtaking seaside views of Senggigi, Lombok.
