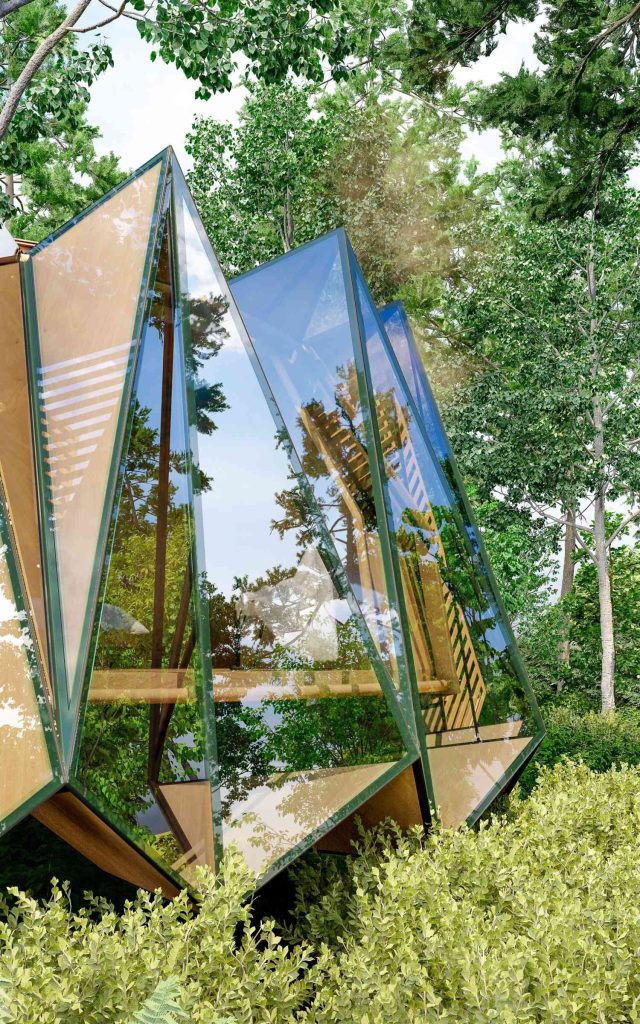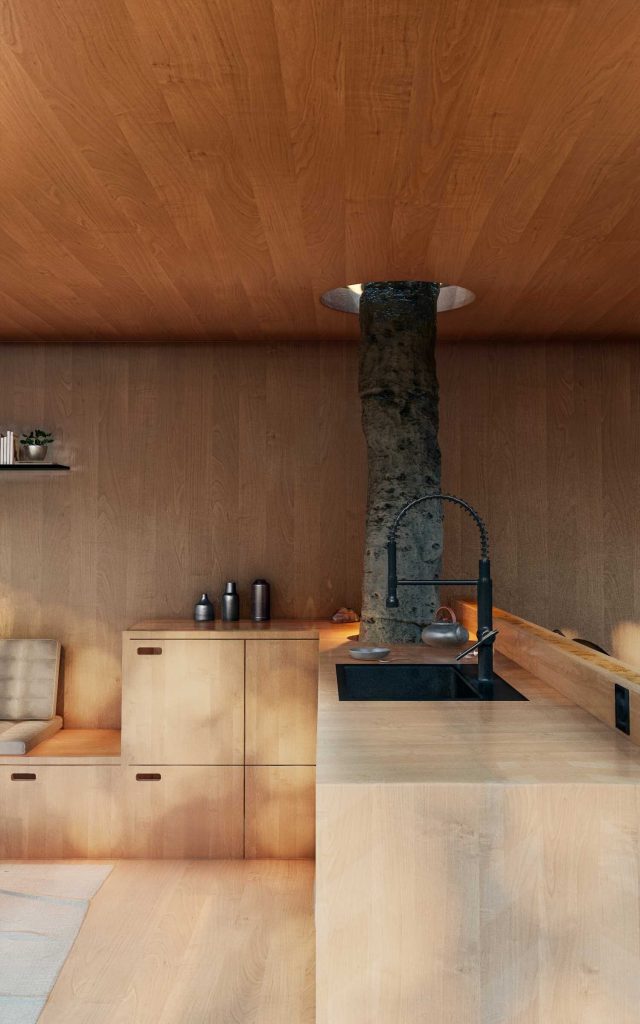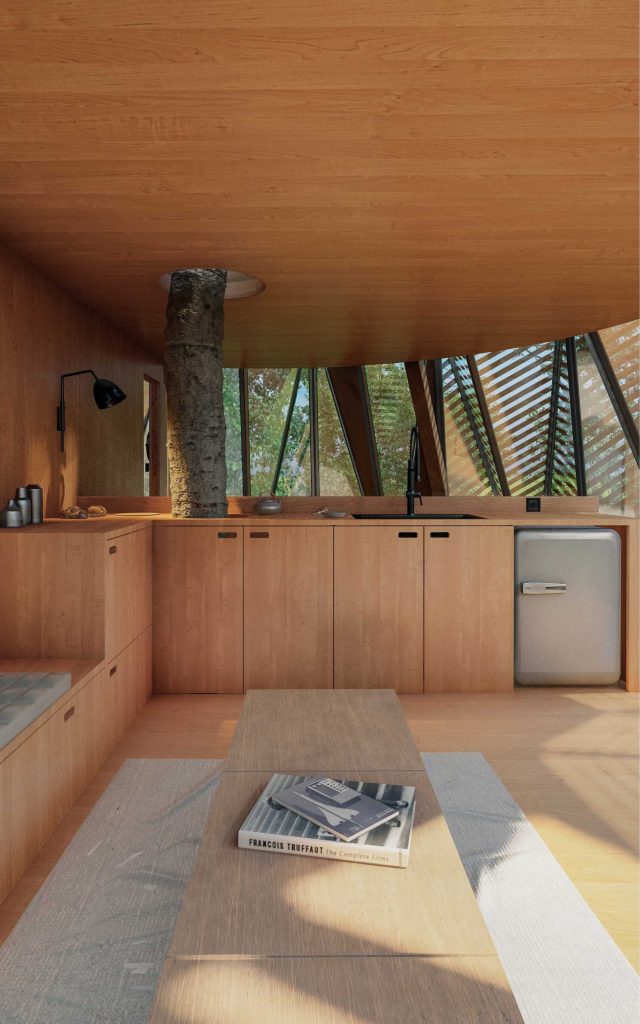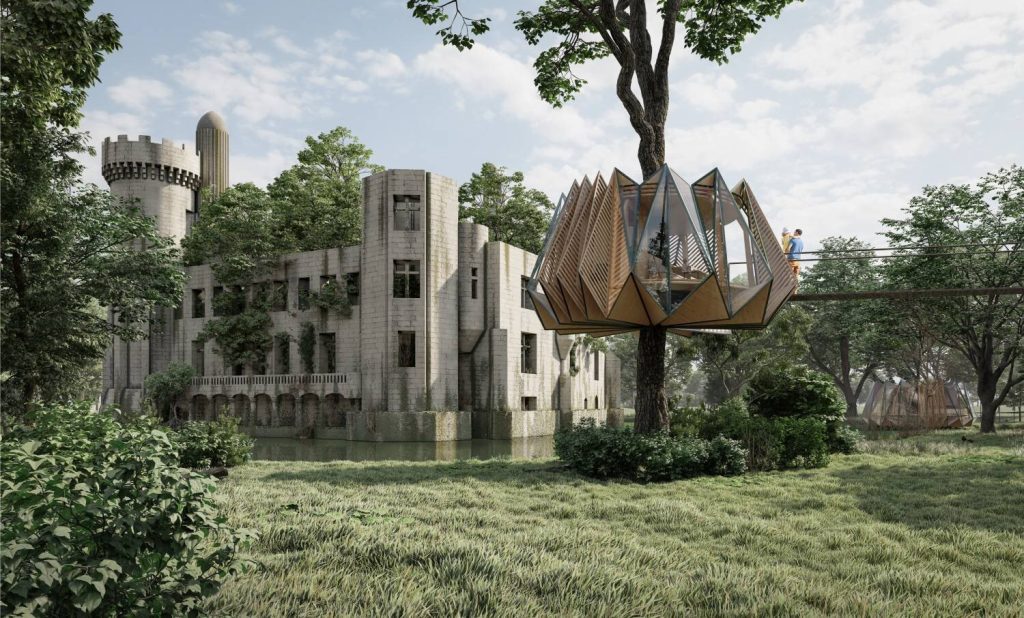
There was a moment of complete silence while they observed the aging of the walls, the heavy stones that had been placed centuries ago.
Ruins have the incredible power to take us on a journey through time: we imagine who lived there, which events happened, and how people felt in that place. Specially ruins of castles: they hold layers of collective memories. The silence between the three friends watching the castle became the sound of the wind coming from the woods. They had started their day in their elevated cabin, opening the wooden facade so that it became completely connected with the trees outside, nature and architecture merged seamlessly as one. Another group of people, a couple, was still inside their terrestrial cabin, preparing themselves for a day of cycling, picnics, and sauna. They had chosen this specific cabin because of the proximity to the water and the impressive view it had of the castle.
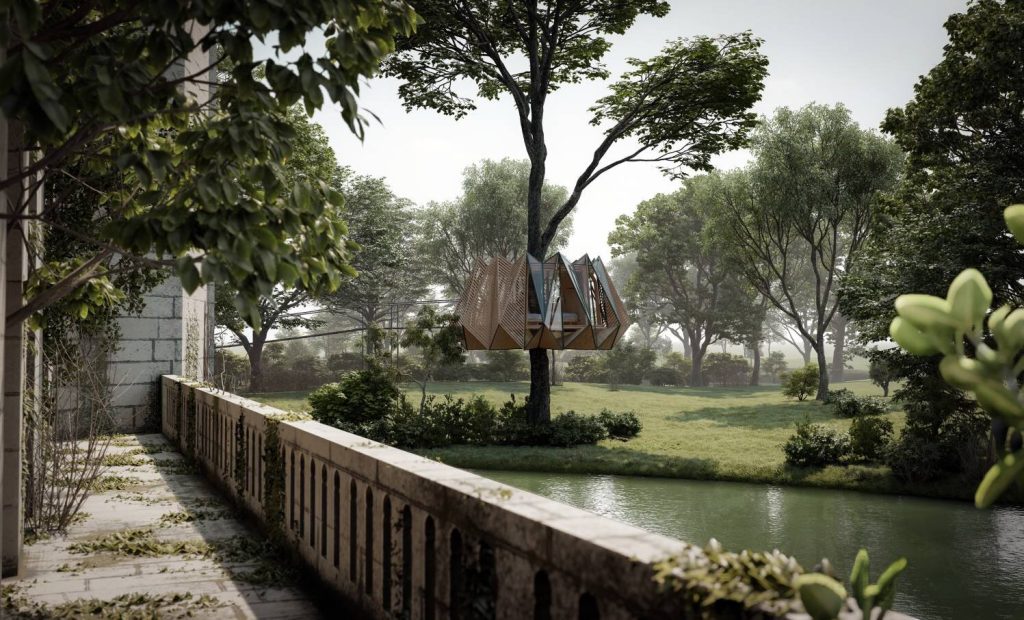
In these three sites, people are invited to travel not only to a quintessence of rural France but also to their own memories and childhood desires. A dialogue between shelters is established: the woods, the medieval fortress, and the treehouse. The first two, ancient and dense. The last one, a contemporary, flexible and mutant wooden/glass cabin that allows visitors to experience life amongst trees. The project focuses on the human ability to be creative: combining CLT panels and beams as a sustainable constructive method with the flexibility principles of origamis, the treehouse is able to transform itself as if it was a living organism. The facade changes. It allows a more intimate atmosphere when enclosed by wooden brise-soleil and transforms itself into a transparent space connected to nature through its glass surfaces
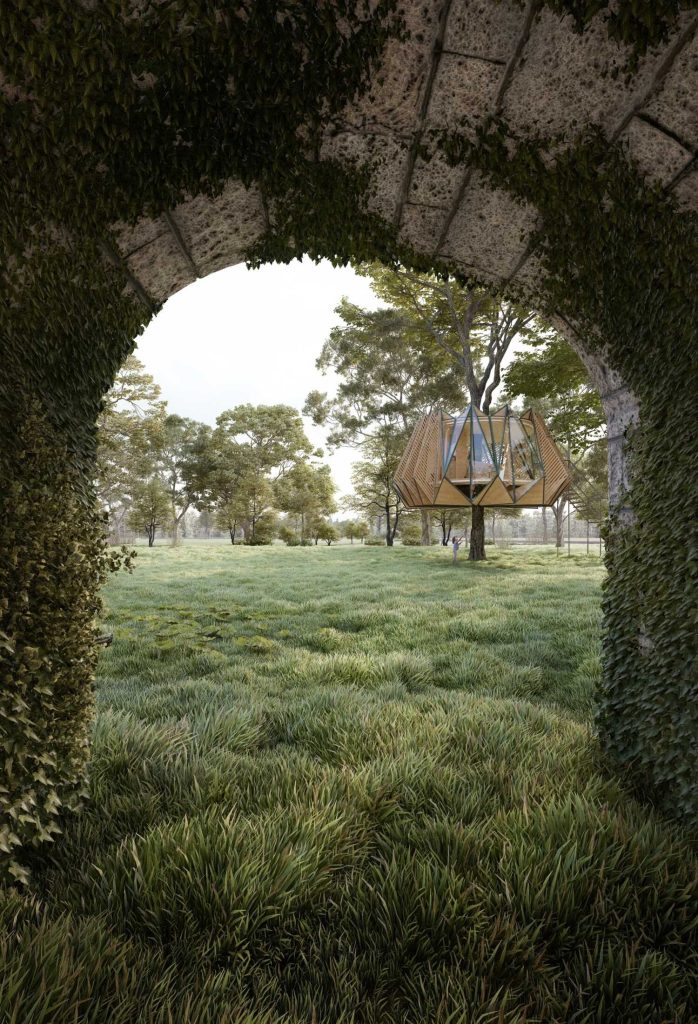
The treehouse was designed to cope with and adapt to the site’s various physical and climatic conditions, allowing the user to control the built environment according to the external variables, thus promoting a seamless and integrated experience between architecture and nature. In order to achieve this adaptability, the visually complex facade folds opens and rotates, meeting the user’s needs in a simple and sustainable way. The facade’s folding mechanism creates three main opportunities: Protection, Clear views, and Openness. In a way, a gradient of contact with Nature. The first is a semi-opaque facade, that uses brise-soleil panels to work as sun protection while providing privacy when necessary. The second, a completely translucent skin, which allows visual contact with the external environment, both with the possibility of opening its individual flaps (or windows), as tilting windows, allowing ventilation of the environment. And third, an option to fold the facade, and be in full contact with Nature.
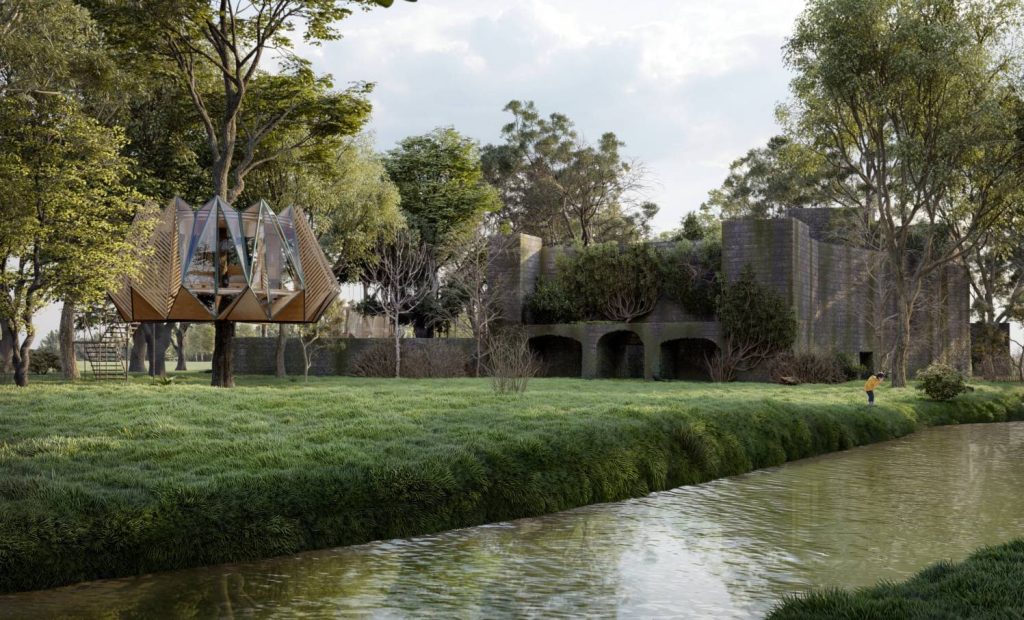
Despite the object’s formal mobility, the geometry design has its roots deeply engraved on sustainability aspects and the module’s relation to the external environment. The tips and creases created by the folds have a triple function: sun protection, rainwater storage, and aerodynamics.
This way the treehouse becomes singular and plural at the same time. A project that works in different terrains and situations, but does not leave aside its uniqueness. The wooden structure was designed to minimize the use of steel elements and connections, through wood joints and fittings. It is formed by 6 supports, fixed in double beams by means of two wooden rings at its ends. These converge to a central element, which can be either a pillar or a tree (when possible), serving as the system’s main support.
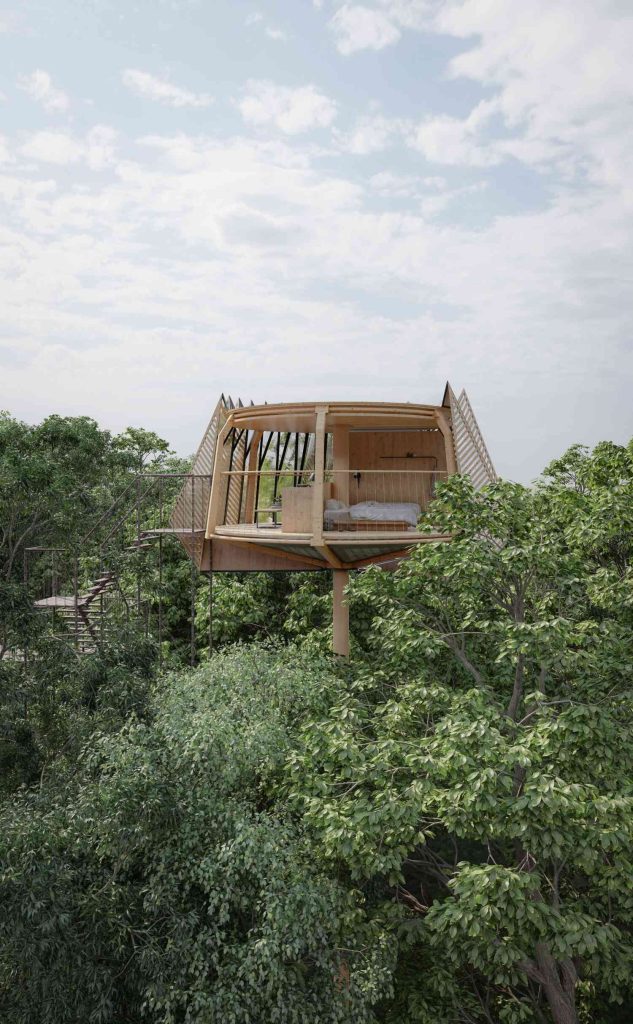
This structure supports a CLT circular slab divided into six pieces that rest on the radial double beams. The structural system forms a space between the floor slab and facade, which is used as an eco-friendly water tank, generator, and biodigester. The facade runs along rails located at the upper and lower ends of the main wooden structure. CLT (Cross Laminated Timber) was chosen as the main construction material for its efficiency of production and assembly, low-carbon emissions, and safeness. It uses forest waste to rapidly make lightweight, strong, and seismically safe modular wooden pillars and sheets with little labor and on-site waste.
