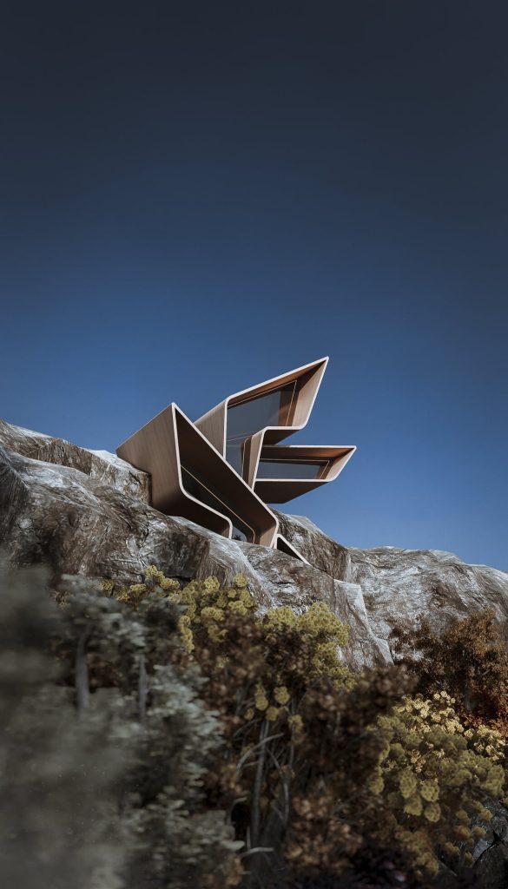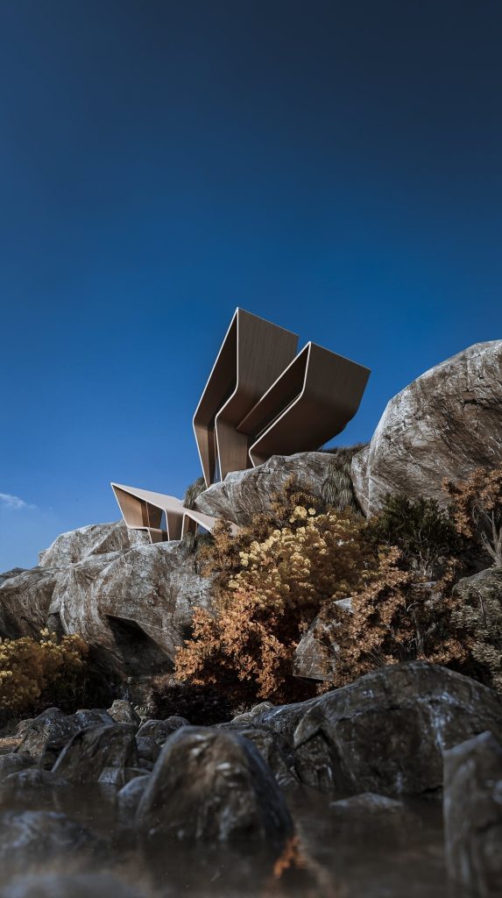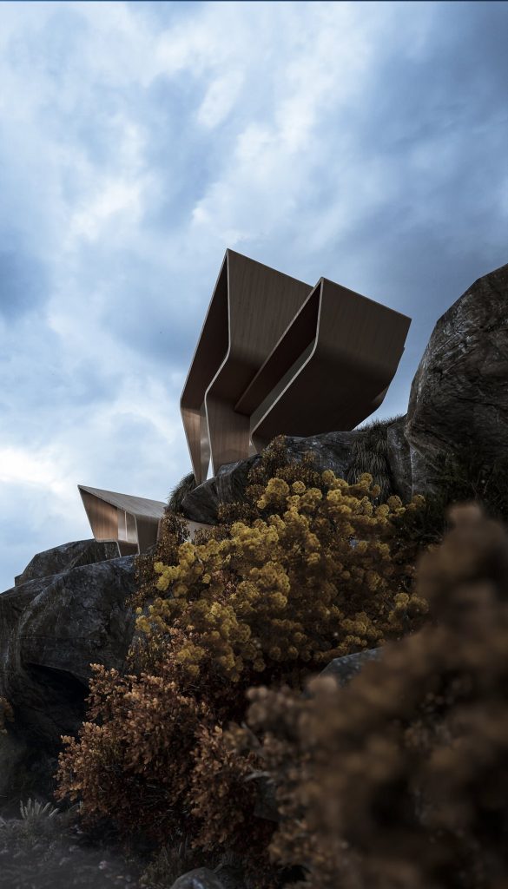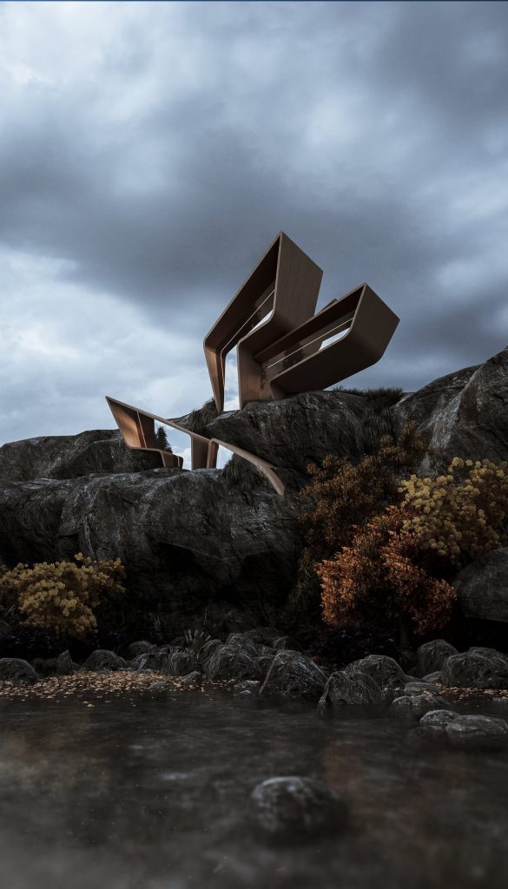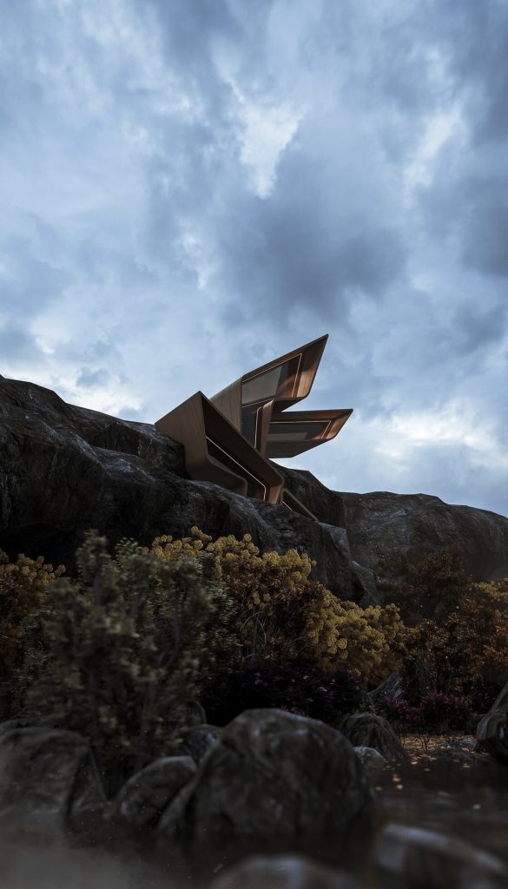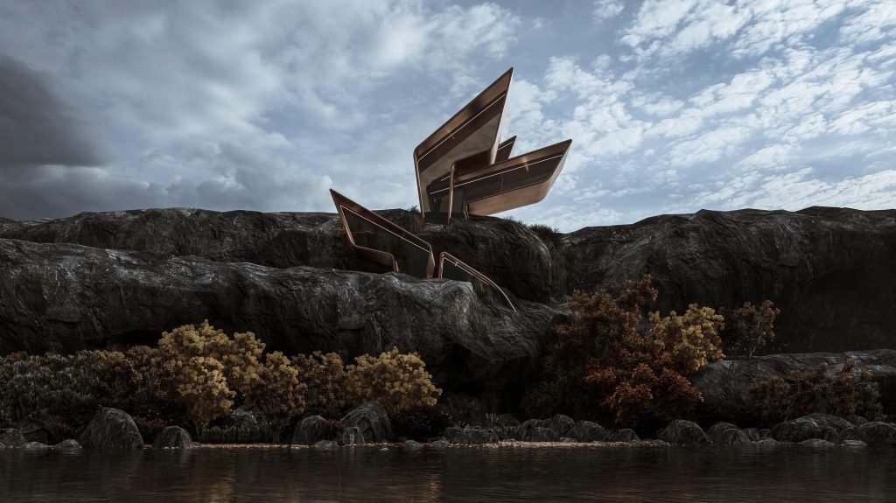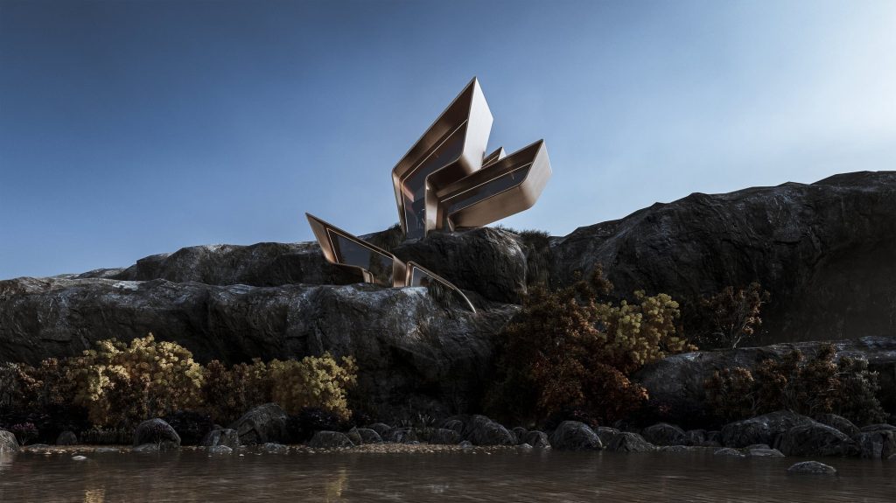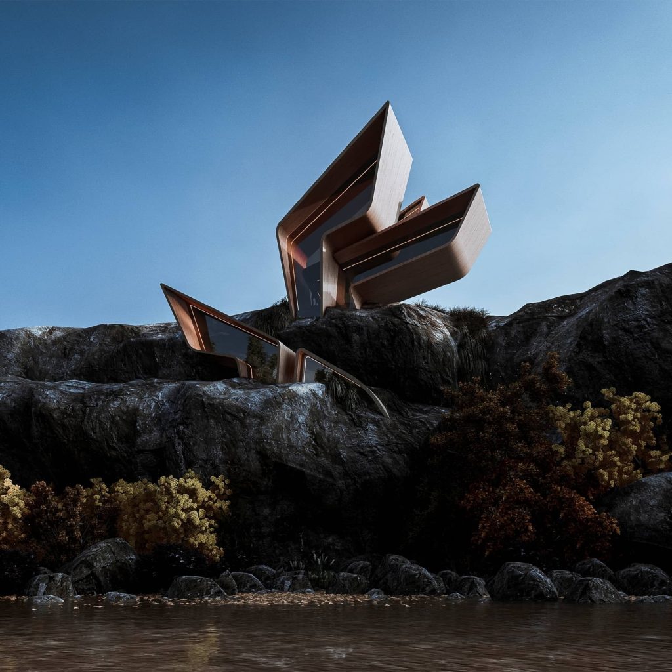
The concept of Liviana House is created by Veliz Architecto.
The location of Liviana House is in Cuba. The house is surrounded by the environment and adapted to the landscape. The shape of Liviana House is breaking with architectural traditional codes and adapting the natural landscape like rocks that are fragmented by the sea and carved by the winds. The highlight of the house is the lightness of the design related to its own curved structure.
