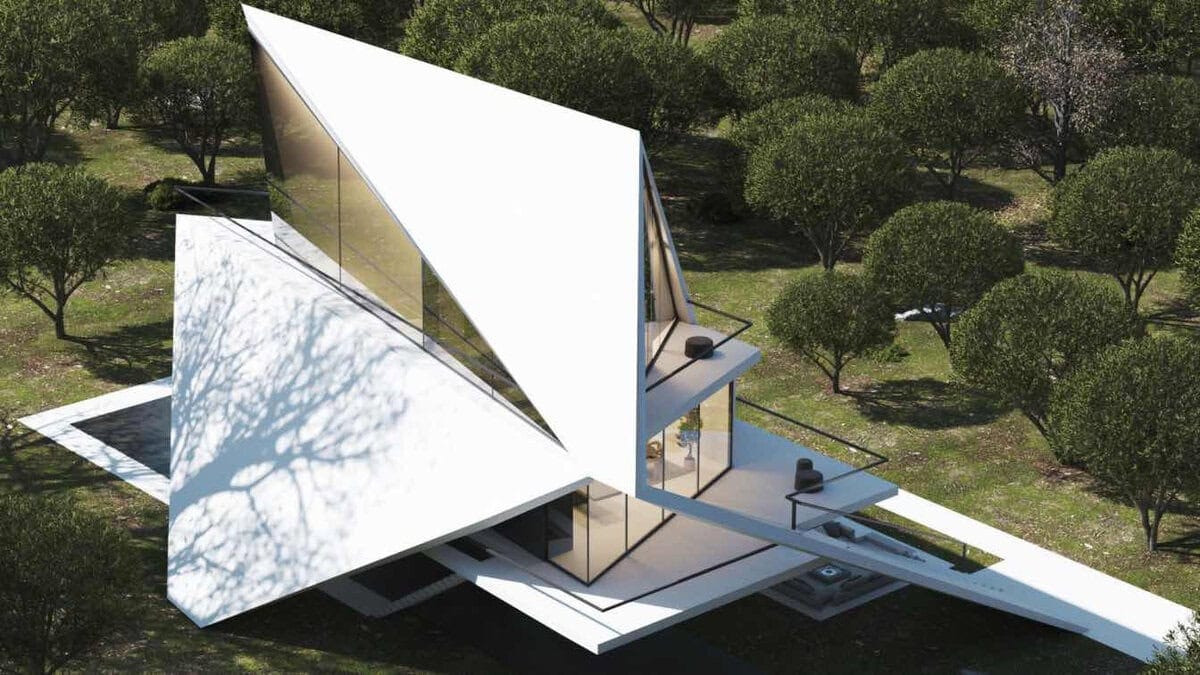UFO Studio, under the guidance of designer Bahman Behzadi, has embarked on the design of the FOV Villa, a striking three-floor residential project located in the picturesque city of Ramsar in northern Iran. The project spans a built area of 215 m² within an 850 m² site.

FOV Villa
UFO Studio, under the guidance of designer Bahman Behzadi, has embarked on the design of the FOV Villa, a striking three-floor residential project located in the picturesque city of Ramsar in northern Iran. The project spans a built area of 215 m² within an 850 m² site.
The villa’s ground floor includes a parking area, a swimming pool, and staircases. The first floor houses the main living spaces, which comprise a kitchen, TV room, and living room. The second floor is dedicated to two master bedrooms.


In conceptualizing the FOV Villa, the design team, led by designer Bahman Behzadi, paid close attention to the region’s climate, particularly Ramsar’s significant annual rainfall. This consideration inspired the primary form of the villa to be a gable shape.
The innovative eight-shaped page not only contributes to the villa’s unique form but also supports the overall structure. The extension of the vestibule at various angles results in the creation of a series of terraces and staircases, enhancing both the aesthetic appeal and functionality of the design.


All images: UFO Studio






